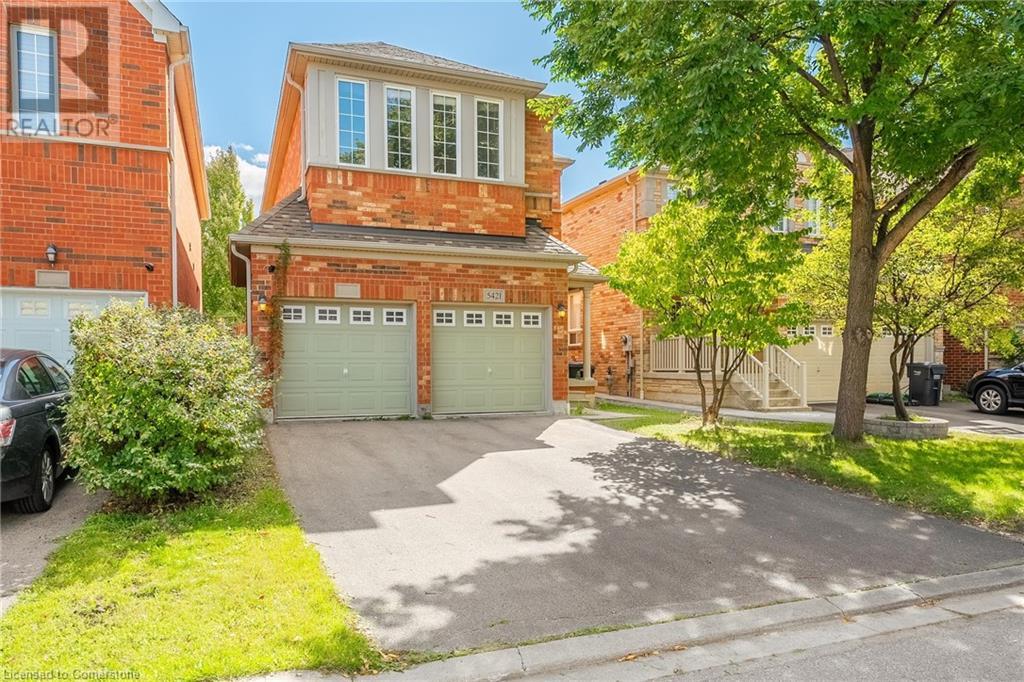Free account required
Unlock the full potential of your property search with a free account! Here's what you'll gain immediate access to:
- Exclusive Access to Every Listing
- Personalized Search Experience
- Favorite Properties at Your Fingertips
- Stay Ahead with Email Alerts





$1,378,000
3401 AUBREY ROAD
Mississauga (Erin Mills), Ontario, L5L5E4
MLS® Number: W10424003
Property description
This beautifully updated 2-storey, all-brick detached home offers 2,275 sq ft of bright, inviting living space in the sought-after Erin Mills area of Mississauga. Inside, discover 3+1 generous bedrooms, 3.5 baths, and an open-concept floor plan perfect for family living and entertaining. The stunning kitchen features a large island, cork flooring, and new LED light fixtures, seamlessly connecting to a spacious dining area and a cozy family room with a fireplace. A quiet main-floor office and a large recreational room in the basement provide versatile spaces to meet every need. Upstairs, enjoy engineered hardwood floors throughout, along with new zebra blinds throughout the home. Outside, the backyard features a relaxing sauna, perfect for unwinding and a fully landscaped rear yard with deck. With a double car driveway, attached garage, security camera and camera doorbell, this home provides both convenience and peace of mind. Welcome Home! **** EXTRAS **** Located near shopping centers, schools, Erin Mills Town Centre, golf courses, and with easy access to Highways 403, 407, and QEW. Nature trails and bike paths nearby add even more appeal. Schedule your private viewing today don't miss this
Building information
Type
*****
Appliances
*****
Basement Development
*****
Basement Type
*****
Construction Style Attachment
*****
Cooling Type
*****
Exterior Finish
*****
Fireplace Present
*****
Foundation Type
*****
Half Bath Total
*****
Heating Fuel
*****
Heating Type
*****
Size Interior
*****
Stories Total
*****
Utility Water
*****
Land information
Amenities
*****
Sewer
*****
Size Depth
*****
Size Frontage
*****
Size Irregular
*****
Size Total
*****
Rooms
Main level
Living room
*****
Dining room
*****
Kitchen
*****
Laundry room
*****
Basement
Office
*****
Recreational, Games room
*****
Bedroom
*****
Second level
Family room
*****
Primary Bedroom
*****
Bedroom
*****
Bedroom
*****
Courtesy of RE/MAX HALLMARK REALTY LTD.
Book a Showing for this property
Please note that filling out this form you'll be registered and your phone number without the +1 part will be used as a password.









